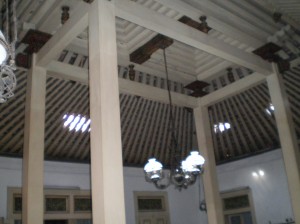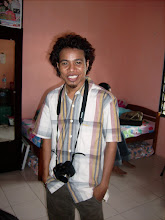Javanese traditional architecture, especially in the area of Central Java with the more famous buildings Joglo. Joglo framework is the main building of the traditional Javanese house that consists of four Soko teachers form the main pillar of the building structure and the buffer overlapping sari fabric in the form of a beam supported Soko teachers.
Joglo house, in general, only owned by people who more material. This is caused in Joglo needed to build a lot of material and quite expensive because most of the material comes from teak and require treatment withdrawn. Meanwhile, in terms of social, Joglo form should only be considered to be owned by the people, especially from the most noble. In addition, building on the philosophy that Joglo are in accordance with the Java community life.
The order of the room on Joglo generally divided into three parts, namely a meeting room called pendhapa, living room or space that is used to make leather puppet show called pringgitan, and the back room called the palace or Omah Jero as family rooms. In this room there are three senthong (rooms) that are left senthong, senthong middle and senthong right.
`Pendhopo function as open space to receive guests. Pendhopo building structures on the base as umpak Soko, 4 fruit Soko teachers (main pillar) 4 as a symbol of the wind direction. Soko move and 12, and Overlapping sari fabric is supported by the back Soko teachers. Generally, there is overlapping in the sari pendopo-rise buildings are developed. Tier-levels can be defined as the level to go to a point on the summit, which consists of serengat, tarekat, marrow, and makrifat. According to the trust it, levels ignites this will be the one point.
Ndalem this is the order of the central spaces in the surrounding areas. Its main function is as a family room. Personal nature of this room, the atmosphere there in quiet and authoritative. In the spatial pattern ndalem there is a difference so that the height of the floor space divides into 2 areas. On a lower floor in the use of circulation while the lower part is used as family rooms and senthong.
Solo still have their own home building Joglo that still exist to this day. Here are some of the building which is home Joglo in Solo:
v v Joglo Rumah Ibu Hj Mulyorahardjo property is one of the best houses in the area that is still awake Laweyan authenticity even less Some even antique collectors have bid to buy a house this Joglo but by the time this house Joglo is not for sale
v v Joglo house owned by Bp Afrozin (Dakon Mas) located in Kauman. In addition to functioning as a dwelling house also functions as a place of business batik. At this building there is a fusion of architecture with Indis traditional Javanese architecture.
v v House on Jl Slamet Riyadi who currently serves as the center of one of the candidates for governor of Central Java







3 komentar:
Bro.. komputer aman2 saja ko? klo ada apa2 ni no baru saya : 081547339583. Btw, dsini minta gambar, katanya, biasanya orang liat dulu gambarnya, klo bagus baru dibayar.. hehe.. sy mo belajar AutoCAD, dsini gambar 1 jalan raya dapat bayaran 5jeti... keren euy...
must be very expensive this joglo house
Dear All,
Saya penggemar joglo krn Rumah Joglo memang luar biasa artistik & unique di jaman sekarang. Saya mempunyai simpanan 2 unit Soko Guru Joglo jati antik, dibeli dari penduduk di Jawa Timur bbrp tahun yl, rencananya akan dibangun di villa saya di Pecatu, tetapi ada perubahan rencana shg joglo belum akan dibangun segera. Jika ada penggemar Joglo sejati yg membutuhkan segera silakan hubungi saya di 08161870508 atau email yinartiboenardi@yahoo.com. Ukuran Soko Guru PxLxT cm: 364x277x360 dan 353x270x410. Thx & rgds, Susilo
Posting Komentar